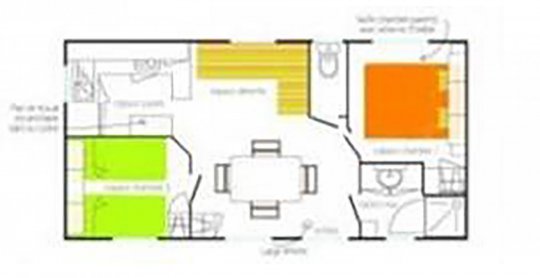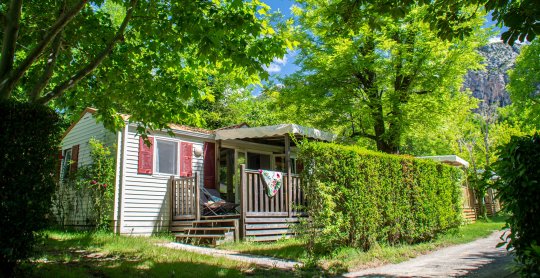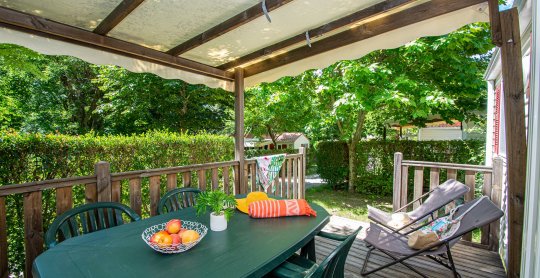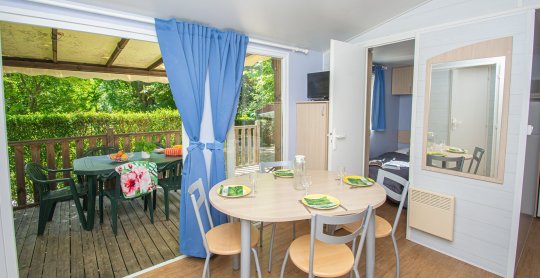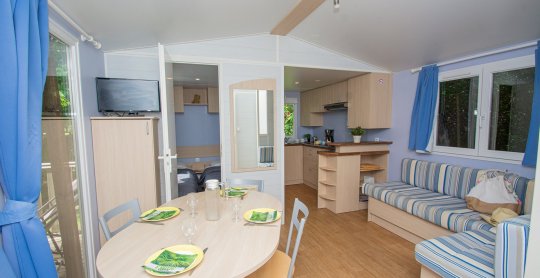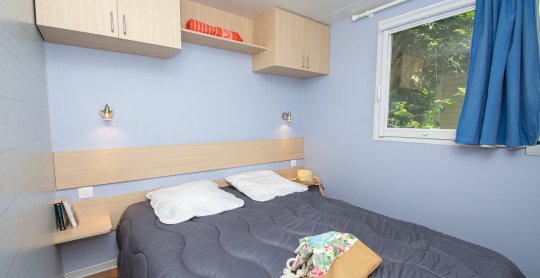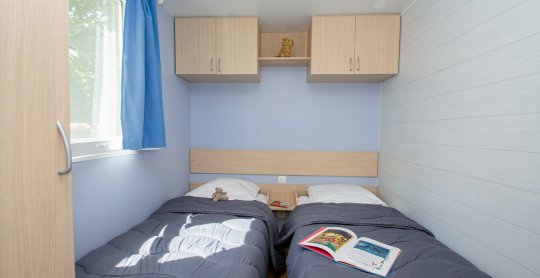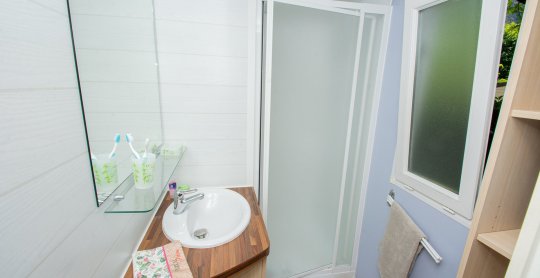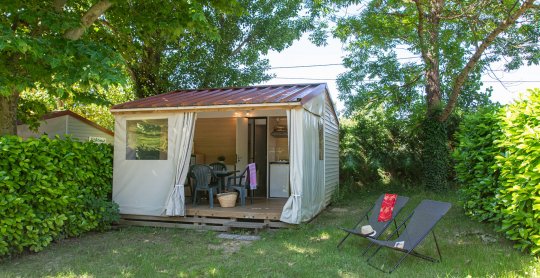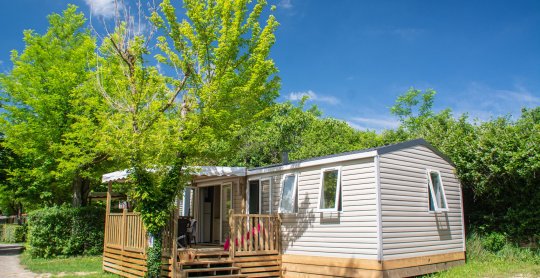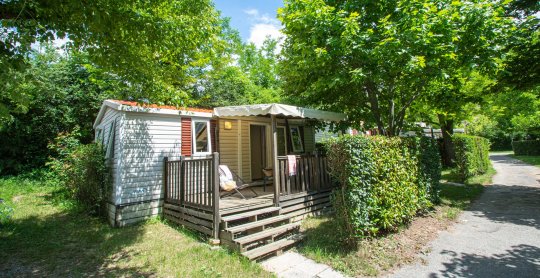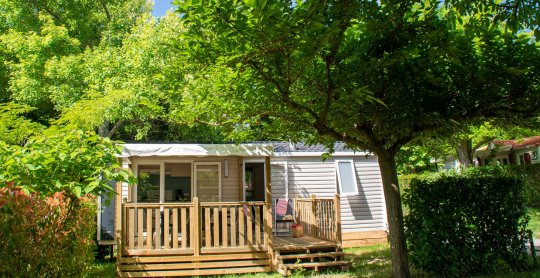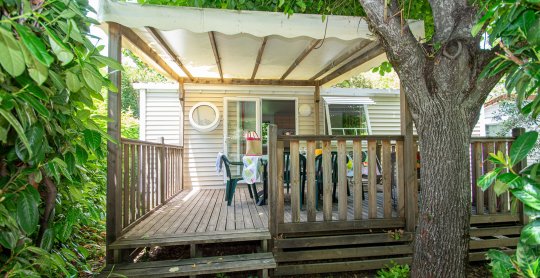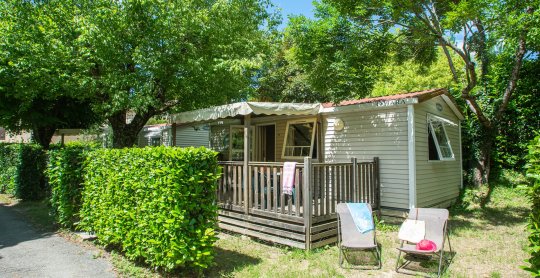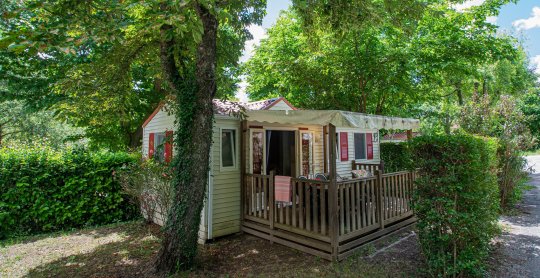Mobile home
Savanah
-
4
pers.
-
2
bedr.
-
31
m²
-
1
bath.
4
pers.
2
bedr.
31
m²
1
bath.
Its layout, with the kitchen set back from the living room, creates volume and space. In this model, the front door opens onto the spacious, comfortable living room. This model features large glazed doors on the front. The generous fully-equipped kitchen is set back towards the rear. Its unique, airy layout enables each area to fulfil its original purpose.
One large bedroom with 1 double bed and one bedroom with 2 single beds.
The beds in both bedrooms come with pillows and bedspreads or duvets, as well as mattress protectors.
All you need to bring are sheets, table linen and bathroom towels.
- Size: 31m²
- Adults: 4
- Bedrooms: 2
- Shower room: 1
- Wifi access
- Microwave
- Refrigerator
- Garden Furniture
- Deck
- Parking spaces: 1
- Heating

